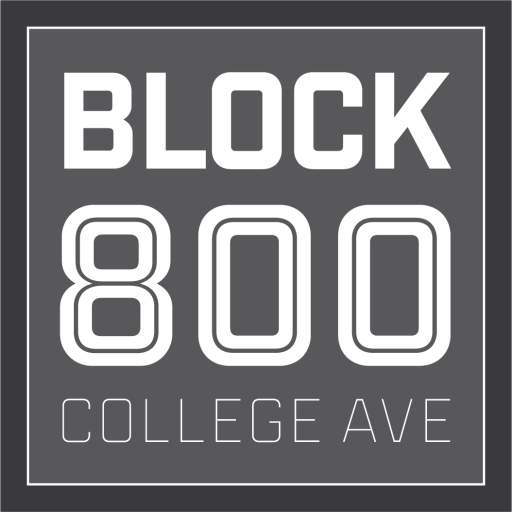Floor plan imagery contain artist renderings. All dimensions are approximate. Actual unit and specifications may vary in dimension or detail. Not all features may be available in each unit. Prices and availability are subject to change. Please contact us for details.
Open, modern design is showcased in our 2-bedroom, 1,321 square foot apartments. Bright and welcoming, it consists of an open concept kitchen and living room with a large island and energy-efficient appliances. A sizable master bedroom with spacious closet, on-suite bathroom are off the open living space. Along the other side of the living area, you will find the second roomy bedroom with large closet, detached bathroom and hall closets to complete this apartment. Plus, don’t miss the private balcony, ideal for sipping your coffee in the morning, enjoying dinner in the evening, or where you can relax and read your favorite book any time.
The apartment is equipped with energy-efficient appliances including a washing machine, dryer, refrigerator, dishwasher, stove/oven, and central heat and air conditioning. Secure, on-site underground parking available. Ideal for 2–4 people.
Cost:
The two bedroom units offer 1,321 square feet of living space for $1,800–1,985.00 per month depending on unit. The rent includes water, sewer, and trash removal. There is also underground parking available for $75.00 per month.






















